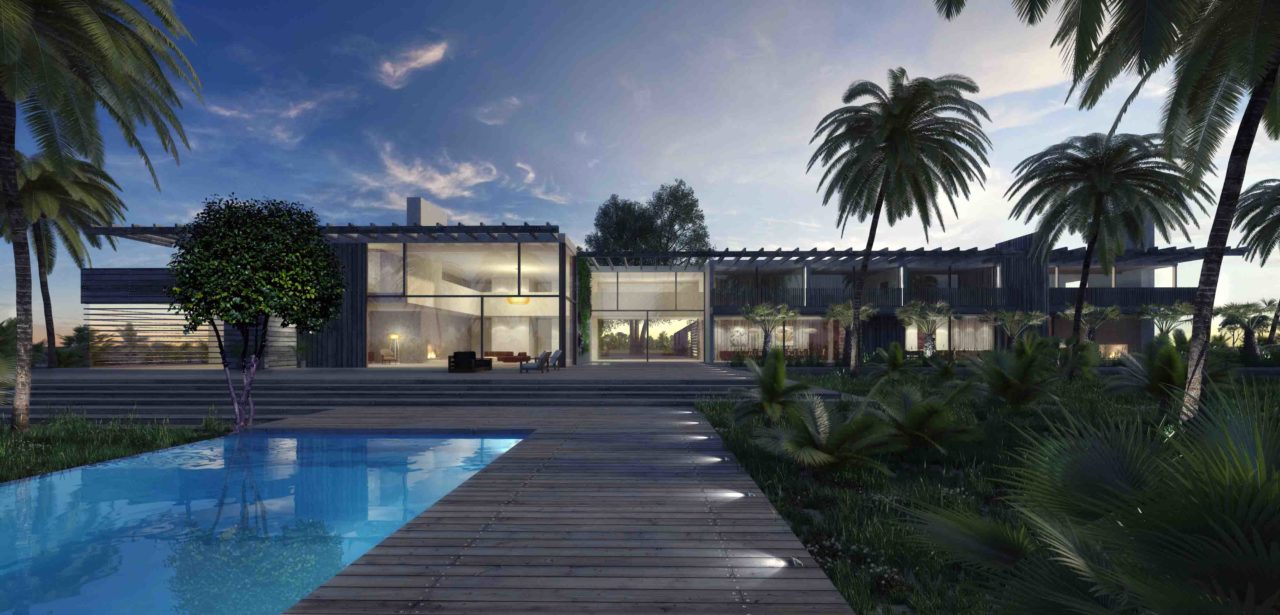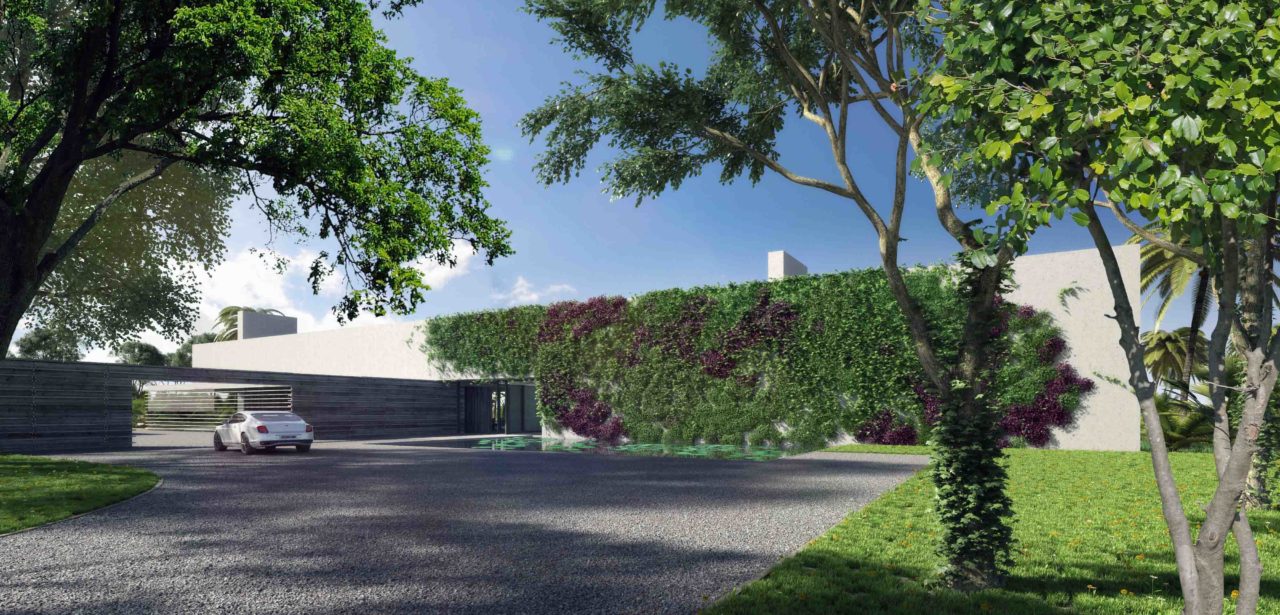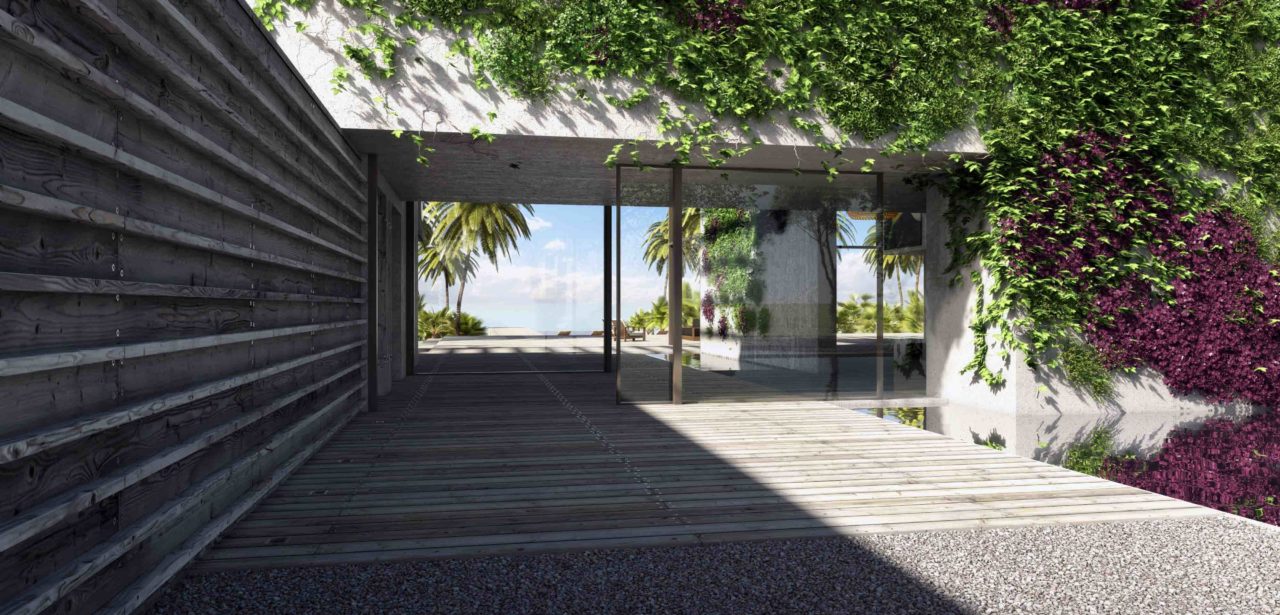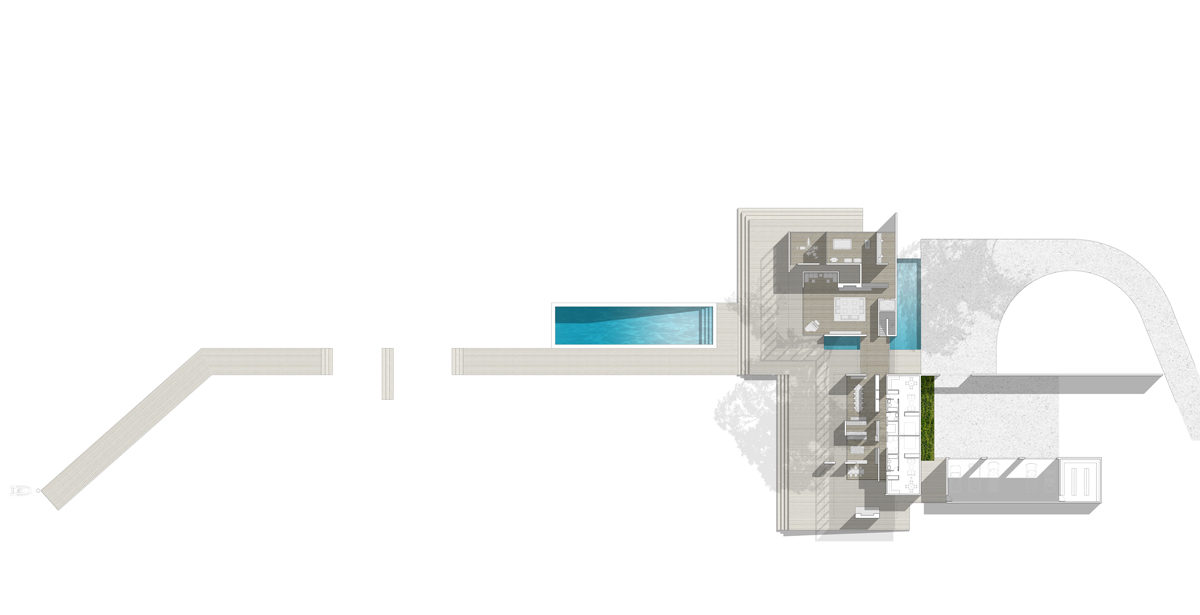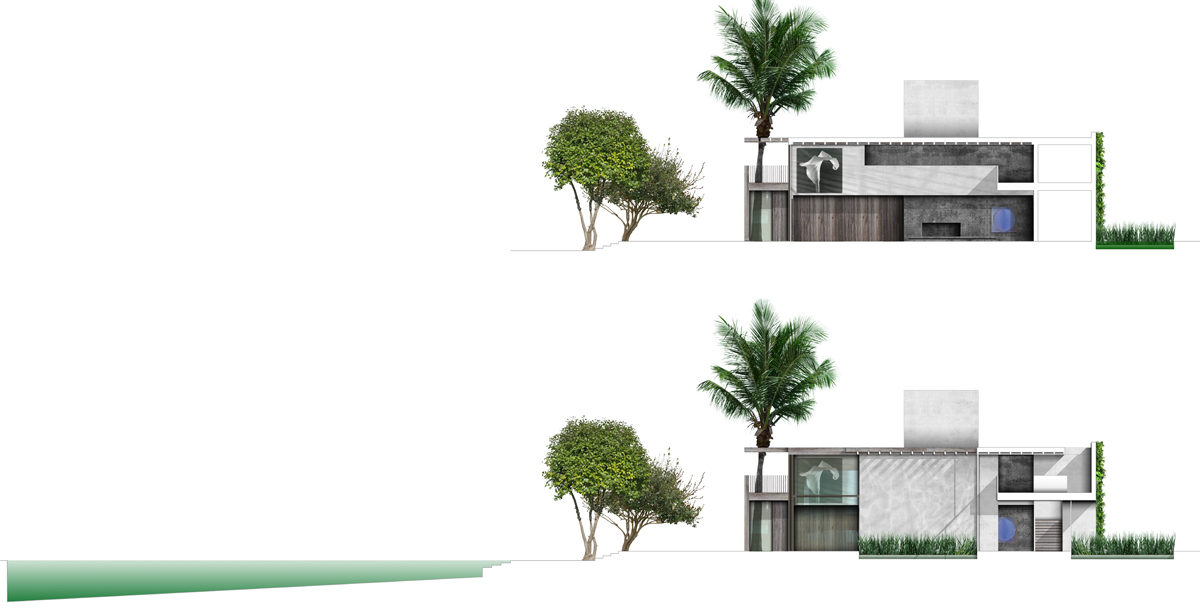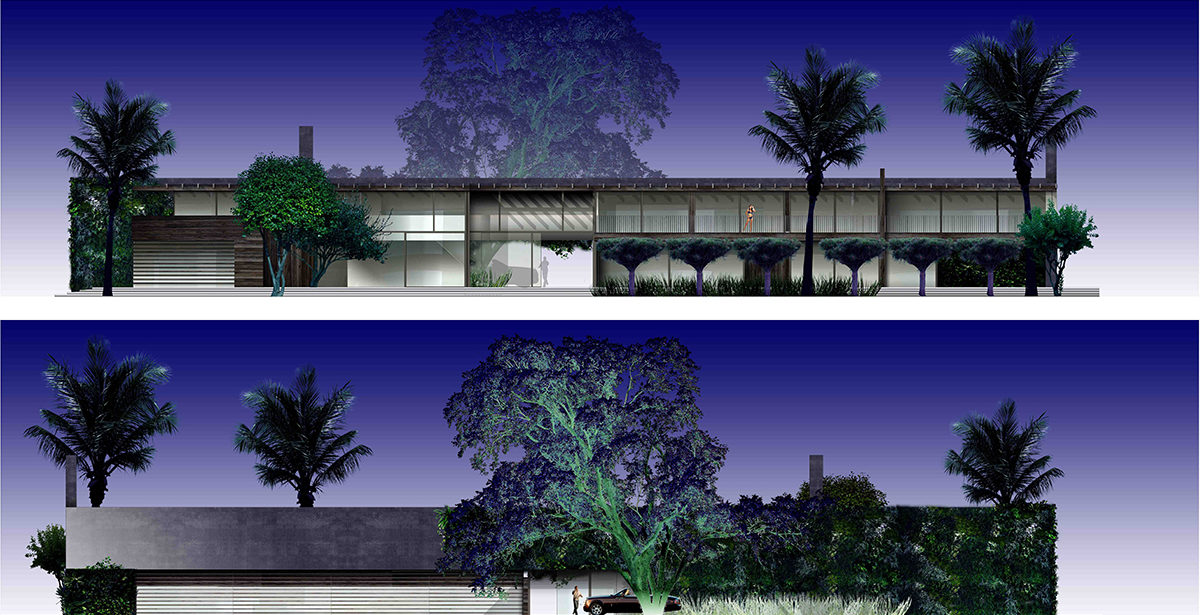Paradise Island Bahamas
The client wanted to create an oceanfront family estate on his Paradise Island property in The Bahamas. Originate needed to design the house to cater for his children, parents and staff. The site was comprised of three adjacent oceanfront lots with stunning views of the Atlantic Ocean.
The house is located on a north-west/south-east axis. It comprises two distinct volumes. The south-west wing contains dining, kitchen and service functions on the ground floor with family bedrooms on the first. The north-east wing contains the living room, games room, gym and home office, with guest suites on the upper floor. We connected the two wings of the house with a double-height entrance hall. We articulated the entrance hall on the front elevation as a deep-set puncture in an otherwise solid plane. This single opening frames a spectacular view through the house towards the ocean beyond. We’ve added an interior water feature here that connects the house and pool to the water of the ocean beyond.
The south-facing elevation shelters the house from the sun.The green wall and windowless facade provide cooling for the building, as well as maximum privacy. The north-west facing elevation is almost completely transparent. The house opens to the gardens beyond, maximising the impact of the ocean view and blurring the boundary between interior and exterior. The new dock has a kink in it to take advantage of differing viewpoints.
