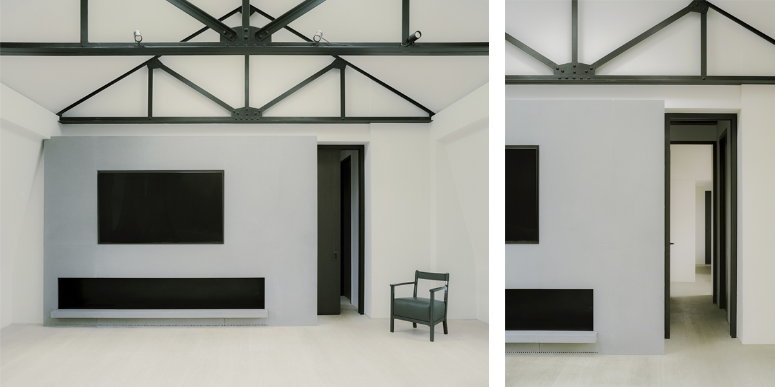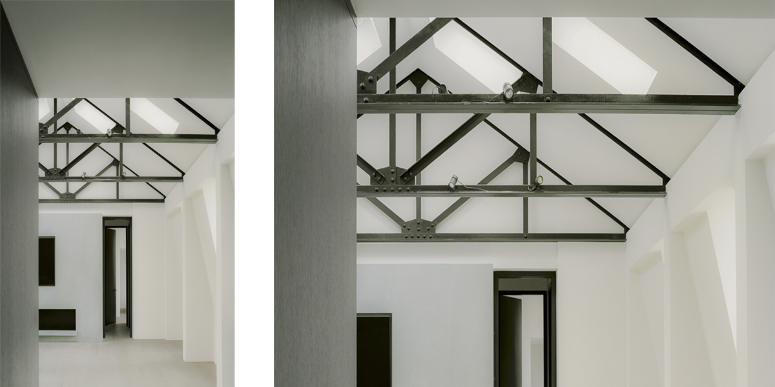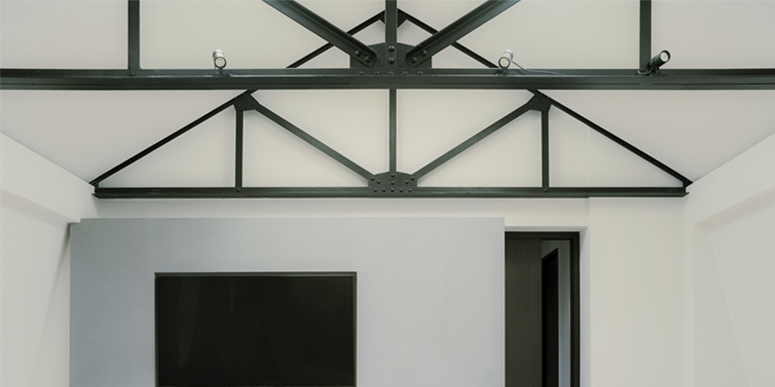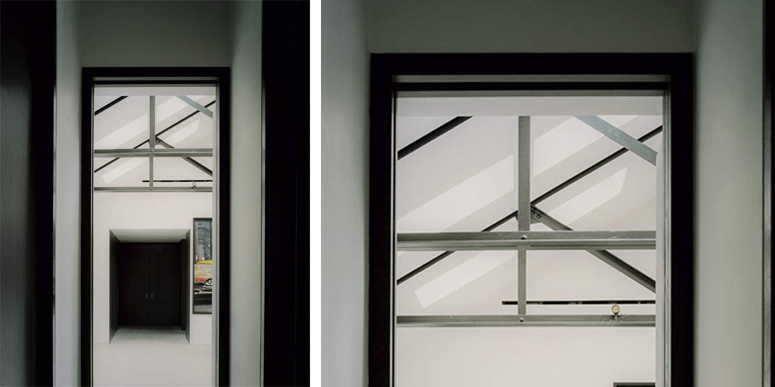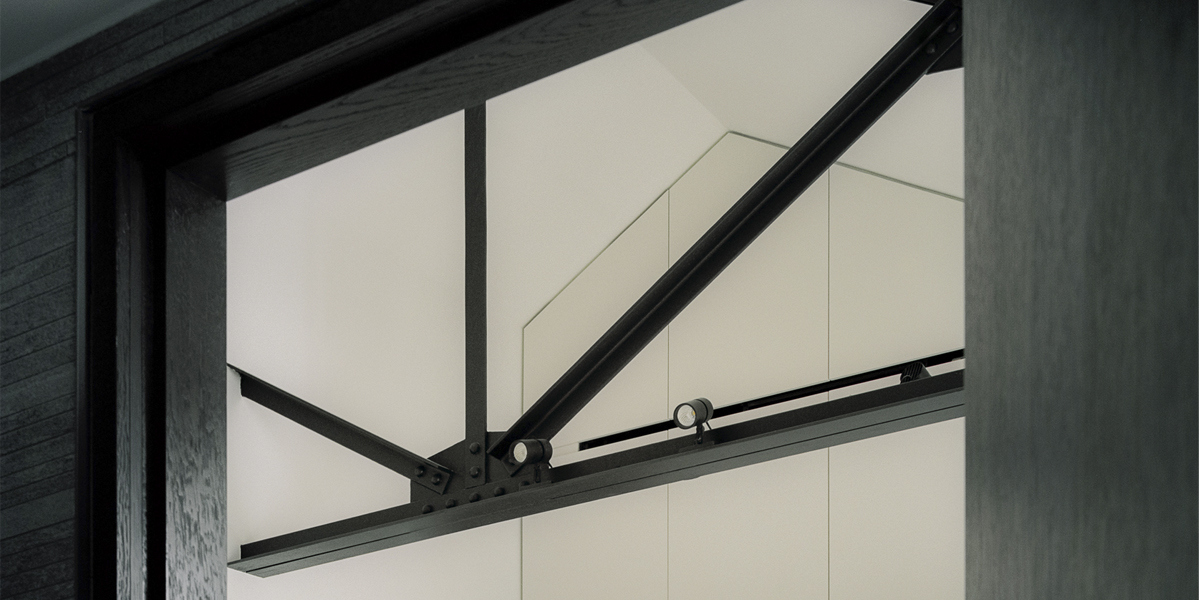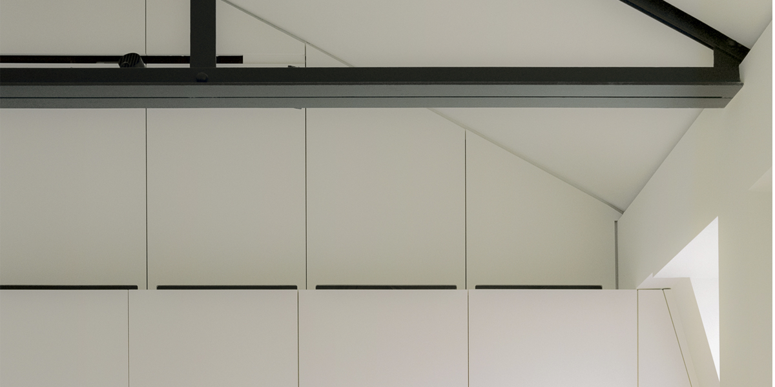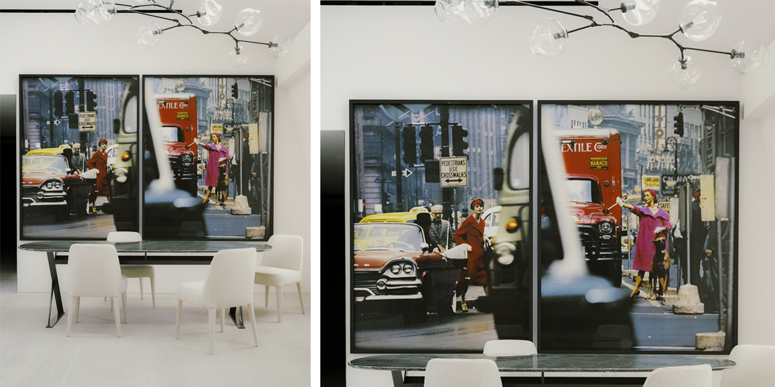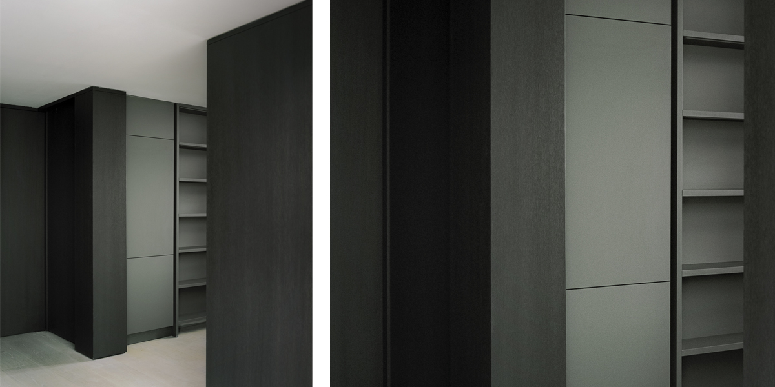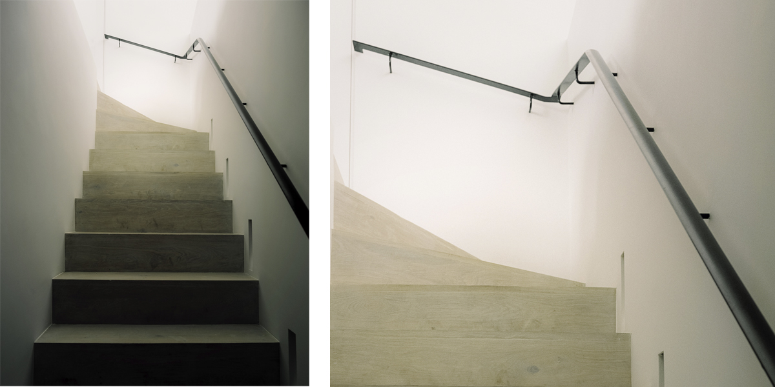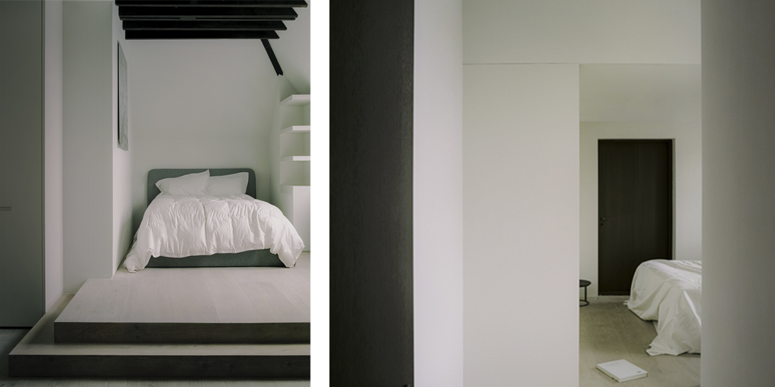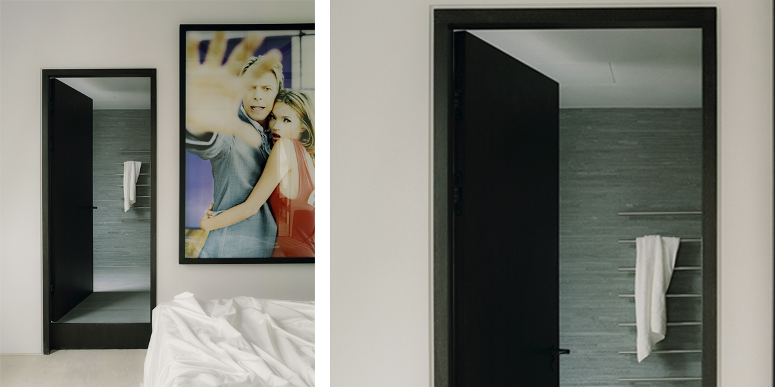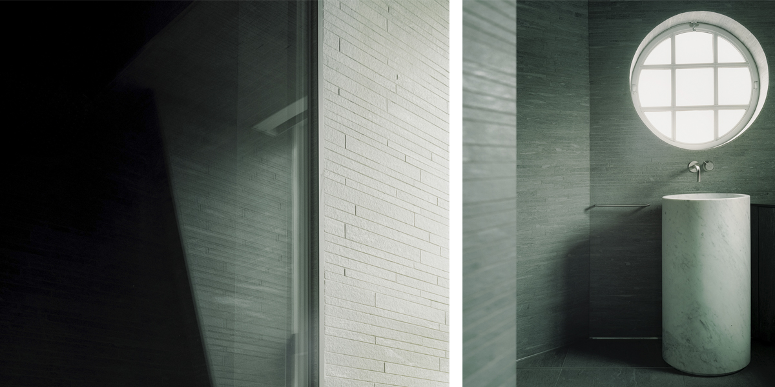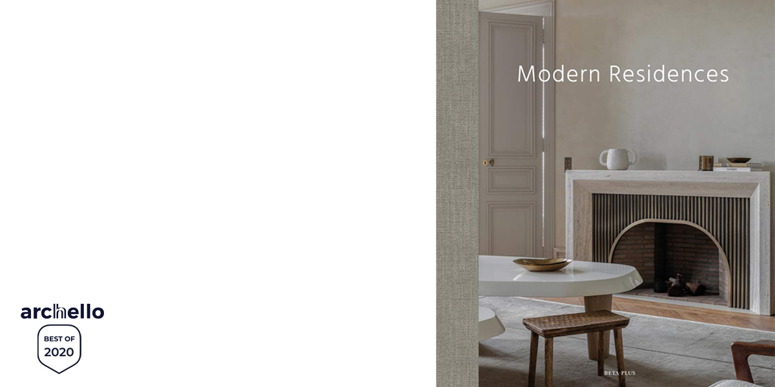Regent’s Park Loft
Originate created a new loft apartment from the attic of an Edwardian mansion block, near Regent’s Park in London. We restored the original steel trusses, and also added a new mezzanine floor. We designed the mezzanine to form a separate bedroom suite, containing a living, study and a raised sleeping area. Originate repurposed the turret into a unique wet room with the access hidden behind wall panelling, via a secret stair.
We deliberately kept the palette of materials in the loft apartment to a minimum. The designers specified wide, natural oak planks to conceal the underfloor heating to avoid the need for radiators cluttering the space. Originate disguised the air-conditioning behind long, thin slots at high level. Apart from the dark panelling in the foyer, the walls and wardrobes are all white. All the bathrooms are clad in a slim porcelain stone tile which unified the sloping walls and odd angles of the existing roof structure into a strong design statement. Originate used the same tiles in a larger format for the floors and storage units. We cast the wash hand basins in a single piece of white Corian, and in the turret bathroom, placed a free-standing marble sink as a sculptural element.
We designed a new gas fireplace, clad in Grigio Veronese sandstone housing a Bill Viola video art installlation. Other artworks include two William Klein prints plus an Ellen von Unwerth print of David Bowie and Kate Moss. The lighting in the loft apartment is largely indirect and designed to make the space seem higher. We added some adjustable spotlights along the bottom chord of the trusses to better illuminate the artwork. The loft has been published in the coffee table book, Modern Residences, winning Archello’s Best of 2020 and featured in various international design magazines.
