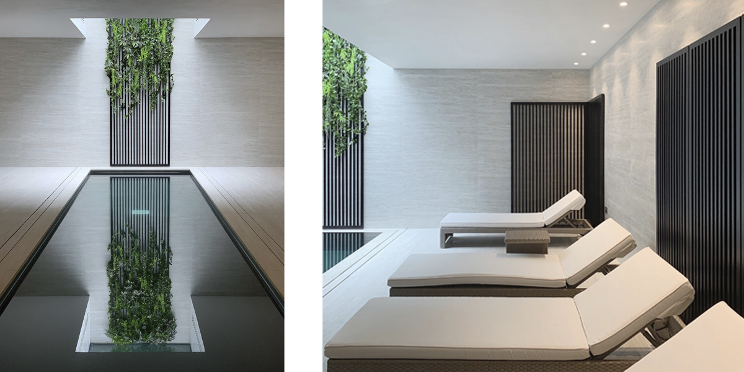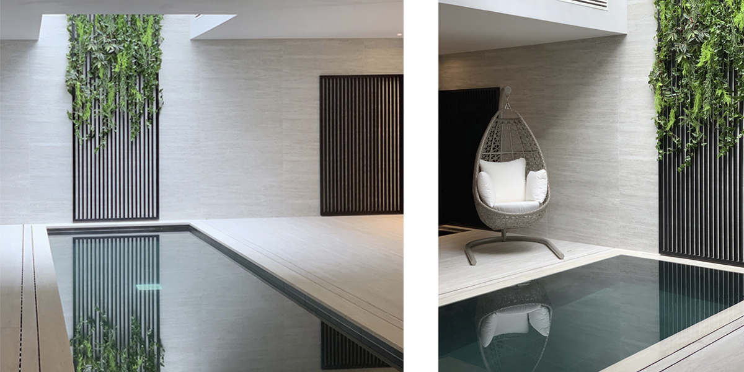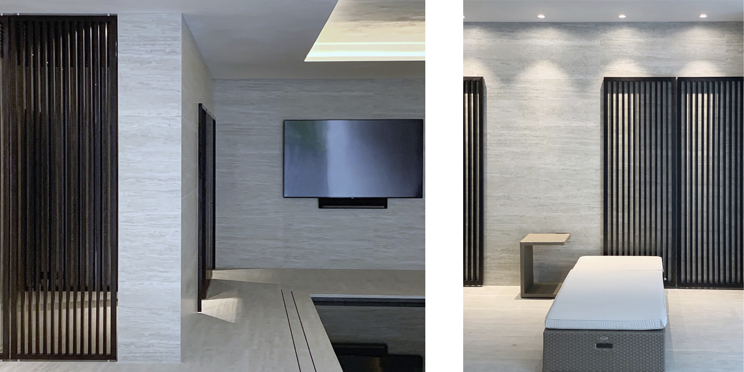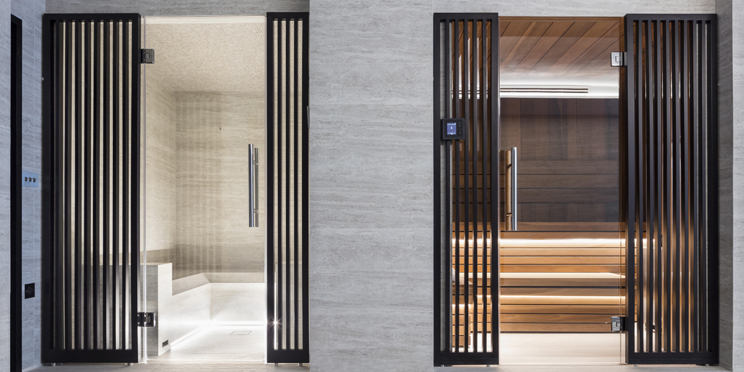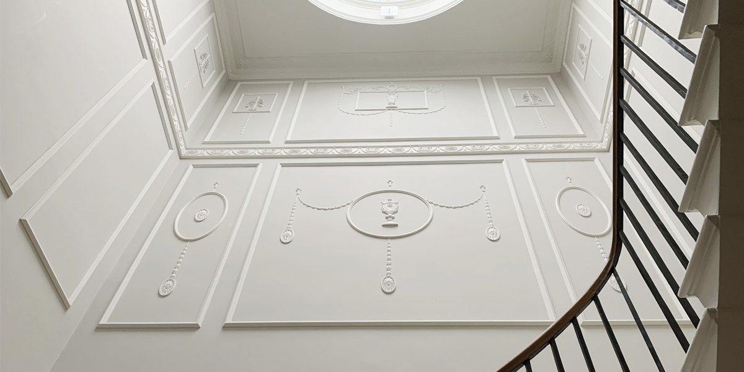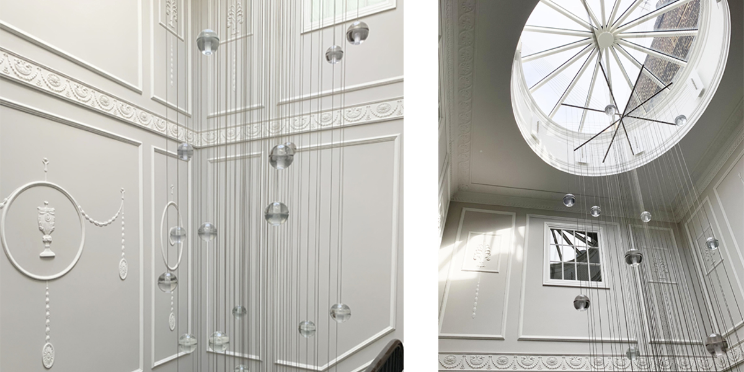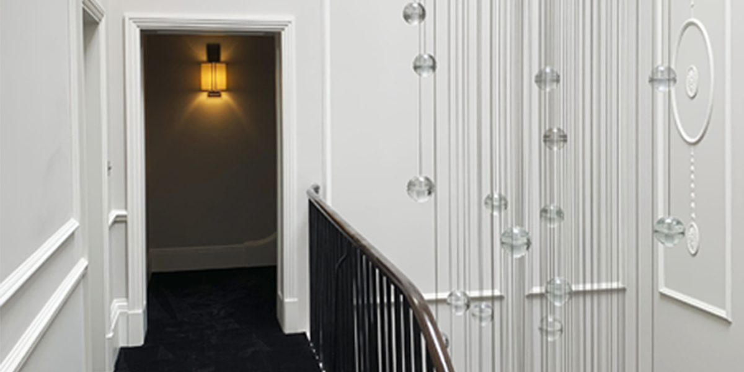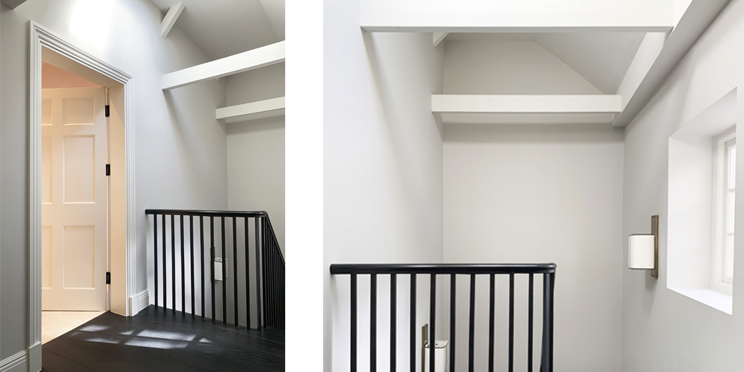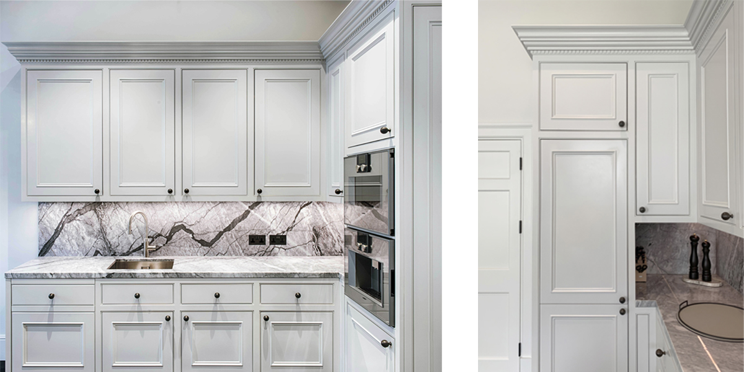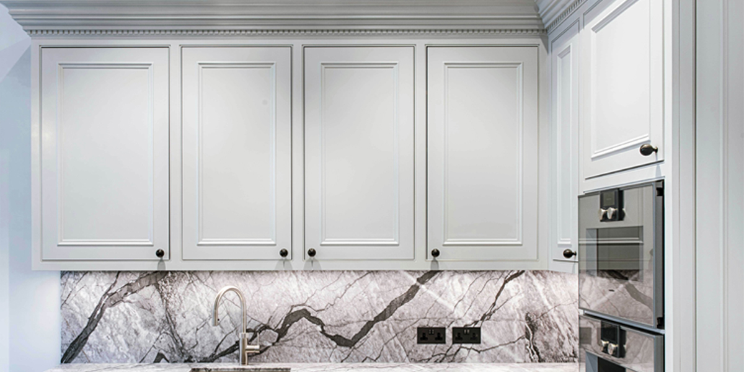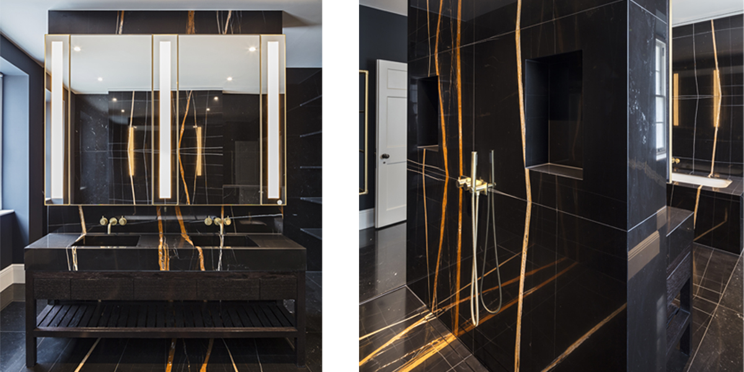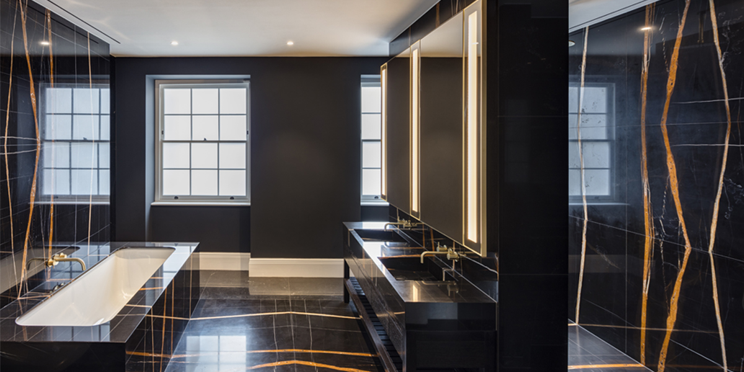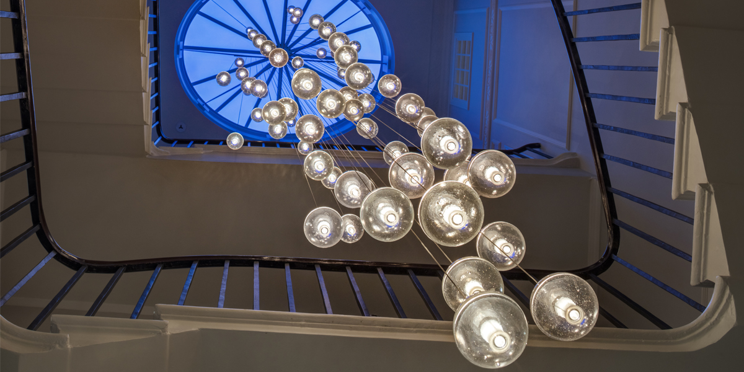Manchester Sq Townhouse
Originate recently renovated this five-storey 1840s townhouse in the Marylebone area of London. The townhouse was in a poor state of repair, requiring total renovation. Additionally, as the property had been used as offices, the historic details had been lost. Working with the Heritage Planners, we were able to research and uncover some of the original elements. We found pieces of the historic cornices that we were able to recreate.
The townhouse contained large central stairs that rose from the lower ground up to the third floor, basically undamaged. At the top of the stairs, we replaced the skylight with one that suited the age of the property. We designed ‘Robert Adam’ inspired plaster decoration for the staircase walls, following the original design. We kept the colour scheme simple, with the decorative elements in light grey and white. As a modern counterpoint, we installed a Bocci chandelier of 80 solid glass globes. The globes cascade down the centre of the stairwell, creating a dramatic impression.
Originate had the entrance foyer flooring restored to white marble with black marble diamond insets. Additionally, in the principal rooms on the ground and first floors, we used a black-stained oak in a ‘mansion-weave’ pattern. The bedrooms are located on the 2nd floor and above, all with their own ensuite bathrooms. The master ensuite features a book-matched ‘Sahara Noir’ marble, creating a dramatic and unique pattern. The marble connects the bath, bespoke vanity unit and walk-in shower into a stunning visual set piece.
Originate renovated the swimming pool on the lower ground level of the townhouse. We added a large, three-metre square skylight to provide natural light and visually connect it to the planting of the garden above. We chose a light grey limestone, to better reflect the natural light. Originate designed slatted timber screens to create backdrops to the seating areas, and to hide the sauna, steam and massage rooms.
