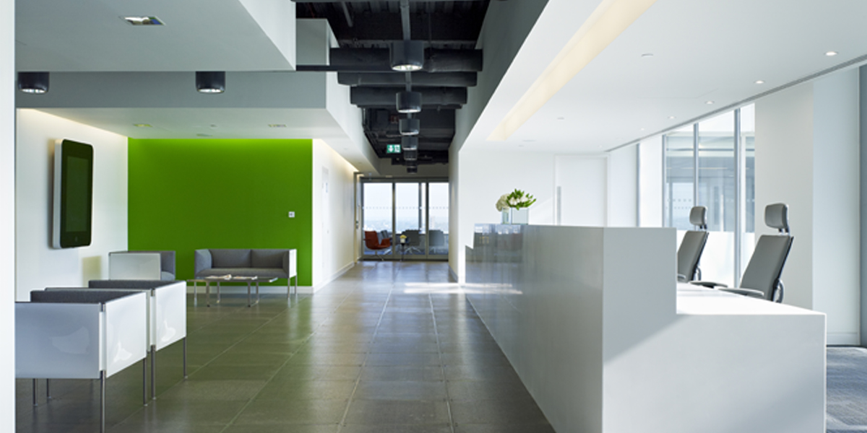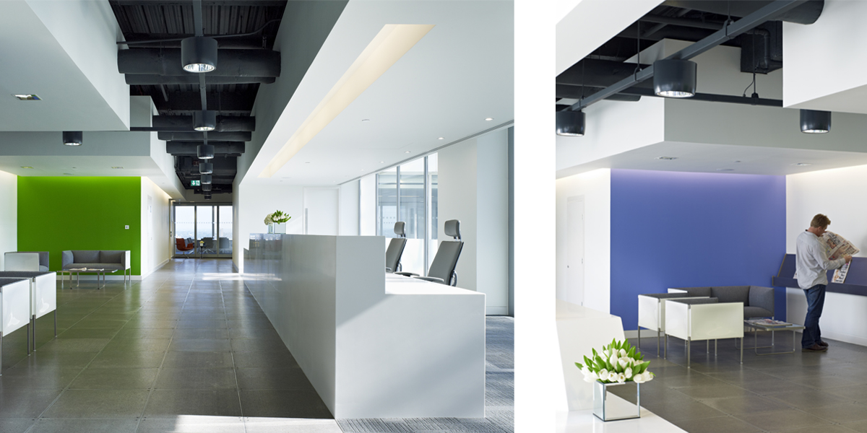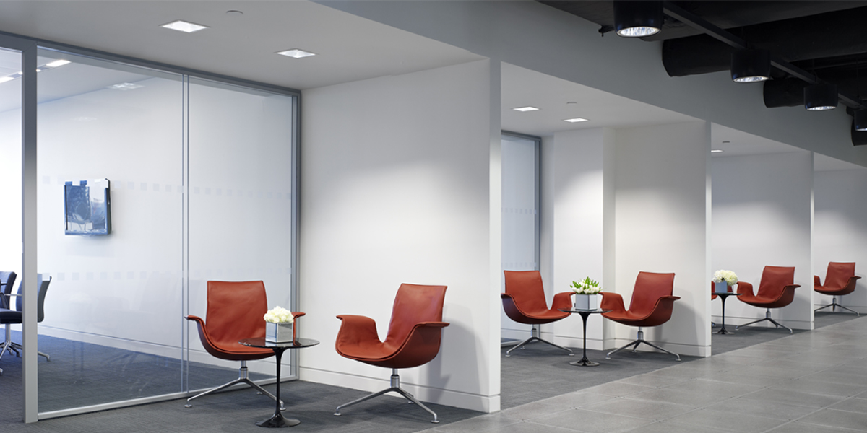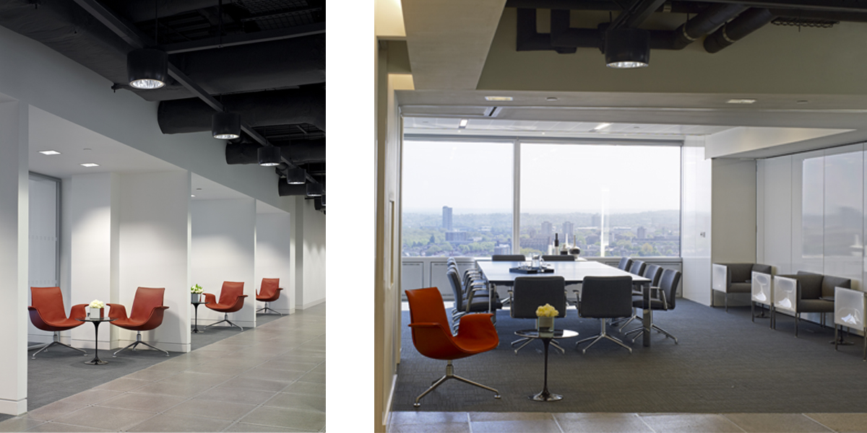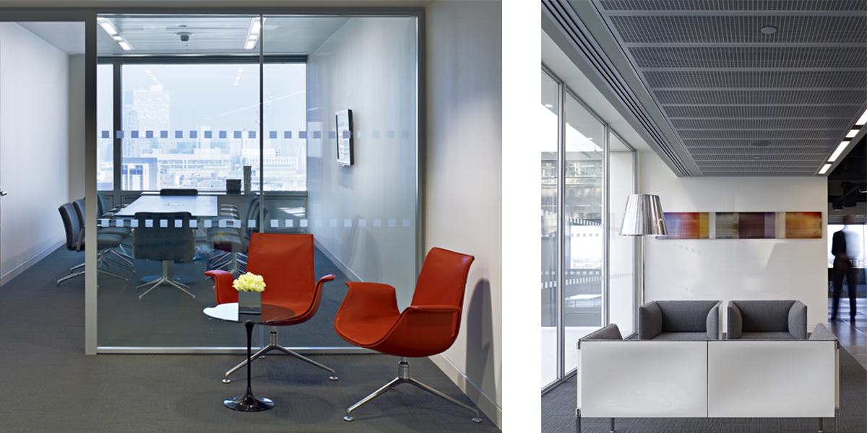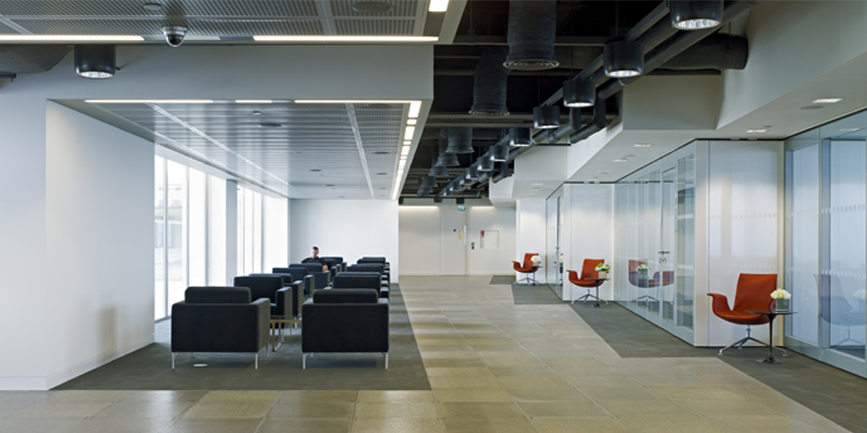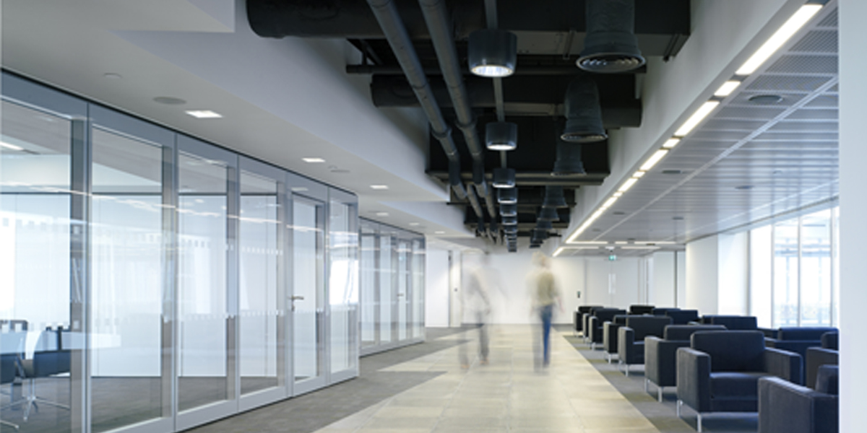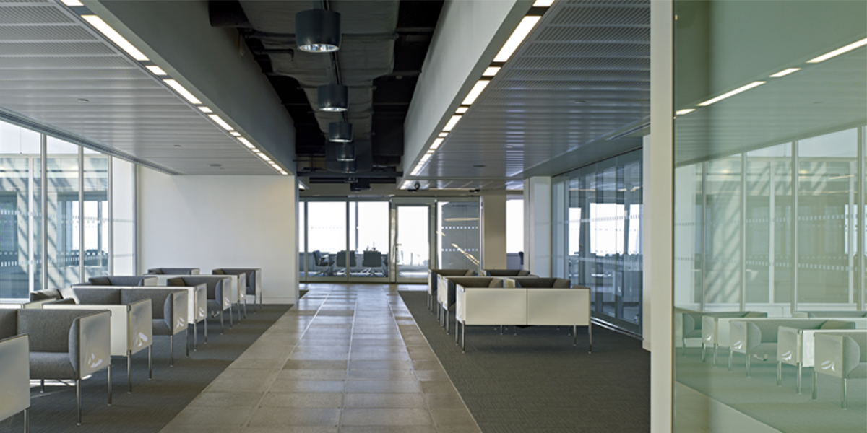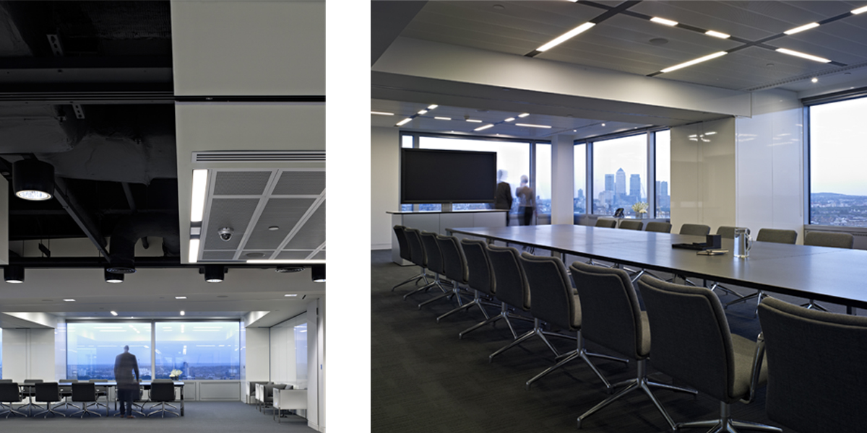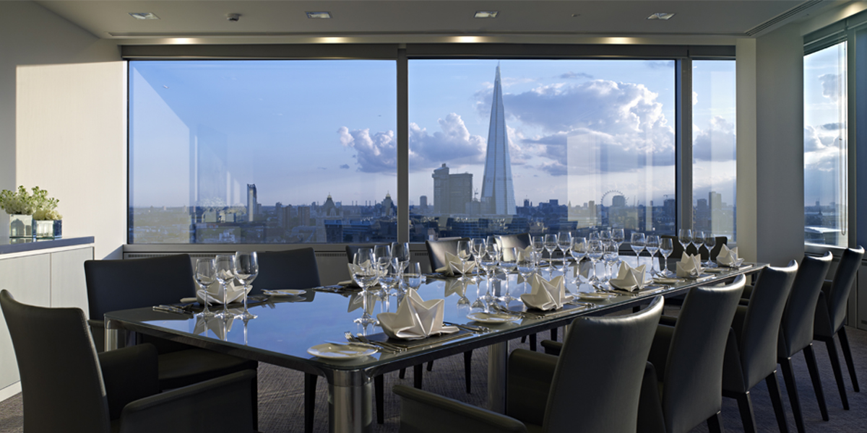Media Company Flexspace
Originate designed the top floor of this confidential media client’s headquarters to function as a flexible space for meetings, training, presentation and entertainment. The client specified maximum flexibility as a key driver for the design brief. We designed the floor to be re-configured in a variety of settings. We specified solid and glazed sliding, folding partitions and flexible audio-visual capabilities. Originate designed the area for typical cellular meeting room settings, right up to large televised presentations. We also designed the area to open up into large entertainment and ‘town hall’ areas for over 400 people.
Originate chose a refined, yet industrial, look and feel. We exposed the original ceiling slab and services and we used raw concrete and steel. We also exaggerated the contrast between light and dark, all to enhance the industrial, yet sophisticated aesthetic.
