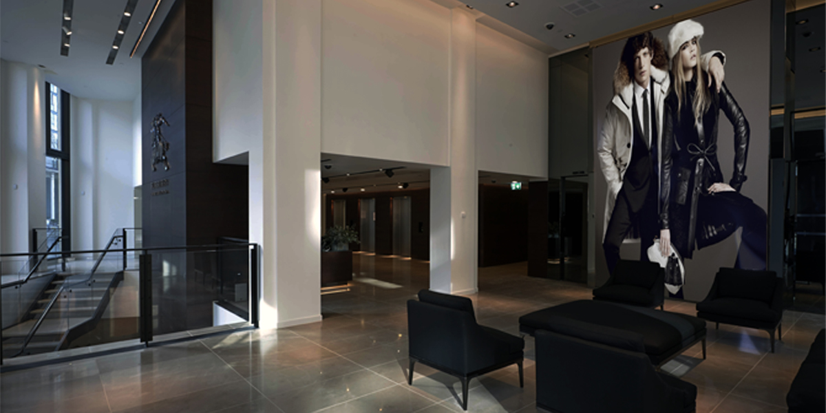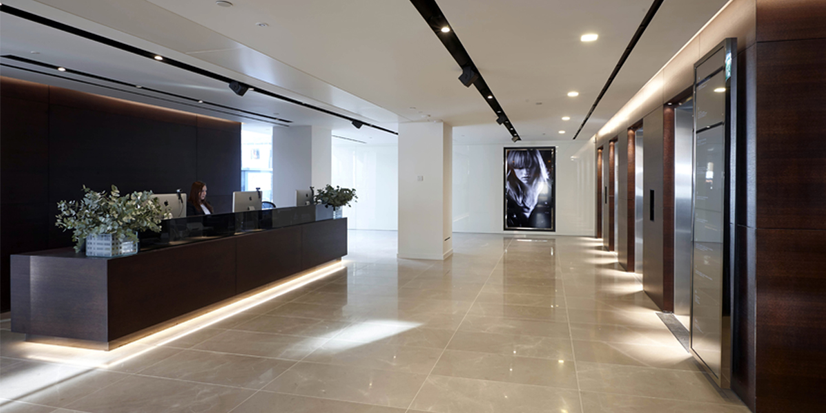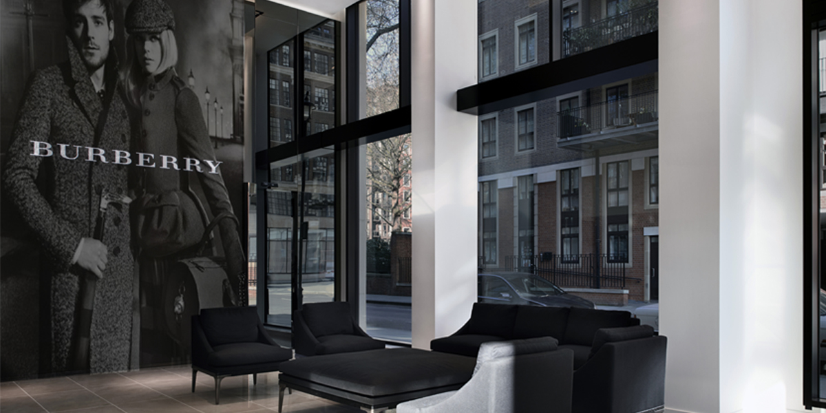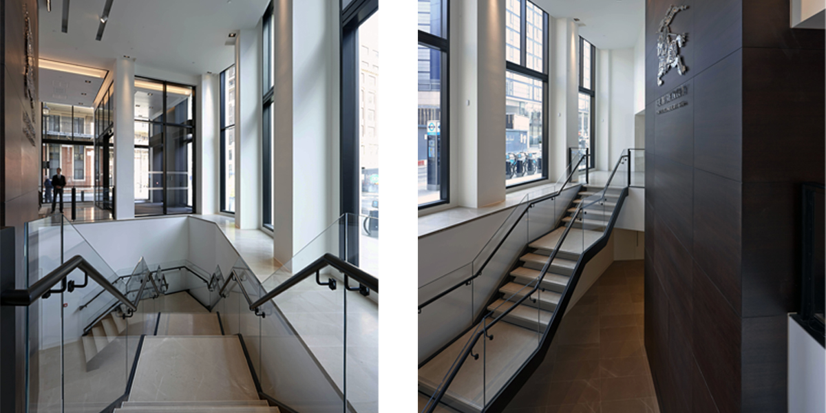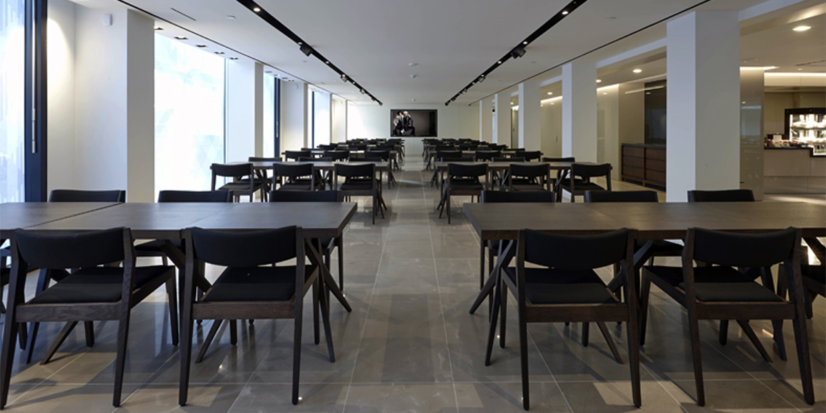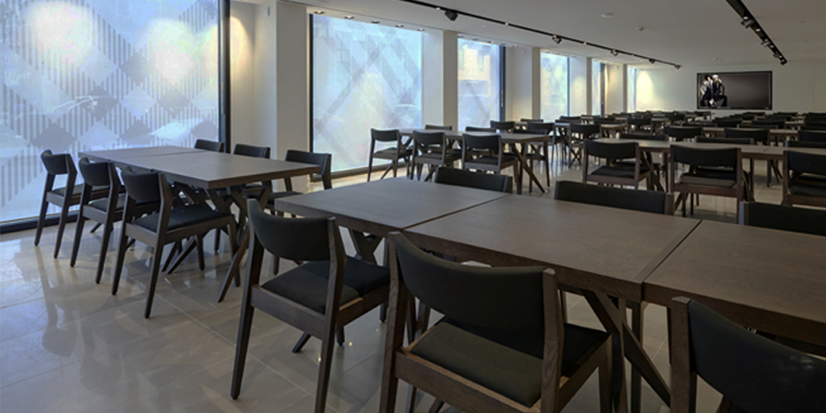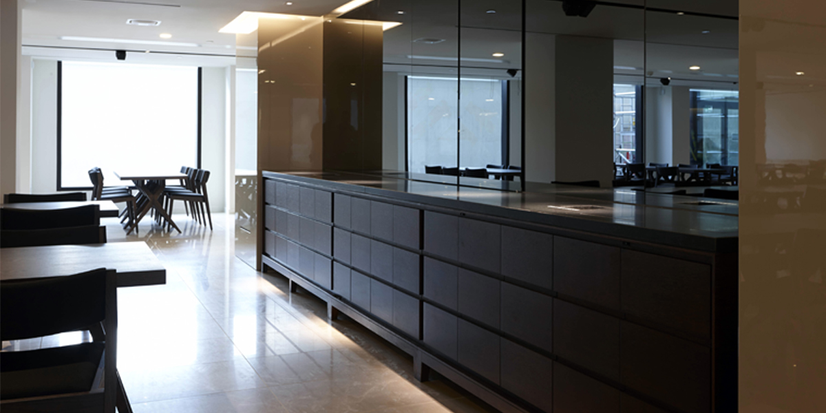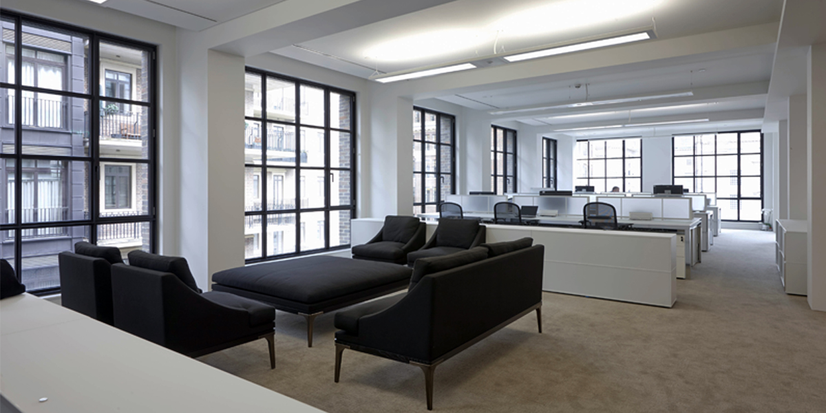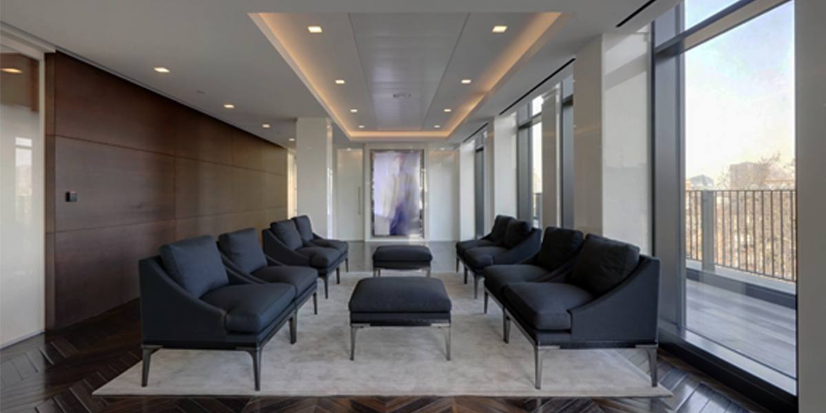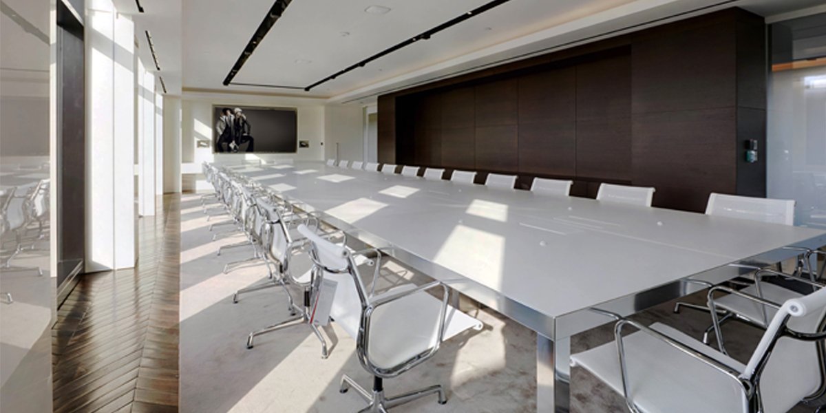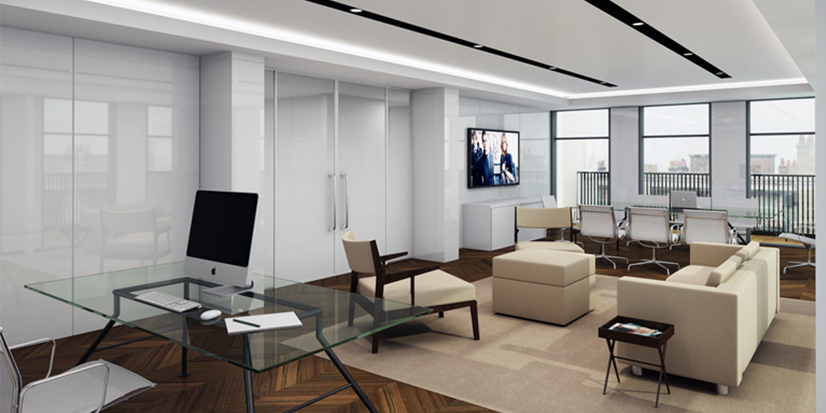Burberry
Originate has been working closely with this luxury fashion company to delivery 130,000 square feet of highly-specified office space. We designed reception areas, VIP waiting rooms, a conference centre, cafeteria, break-out spaces and screening room, along with the open-plan offices. We designed an executive suite for the top floor.
The client specified the finishes were to match the brand’s retail outlets. These materials are simple, but luxurious – the highest level of quality. The audio-visual requirements are quite complex to allow live streaming of catwalk shows and special presentations via the large display screens located throughout the offices. The client had very specific needs for the digital displays that are located throughout the offices. The client also specified a state-of-the-art sound system. The large displays are the only visual elements on the walls to allow the brand to be reinforced everywhere within the offices.
