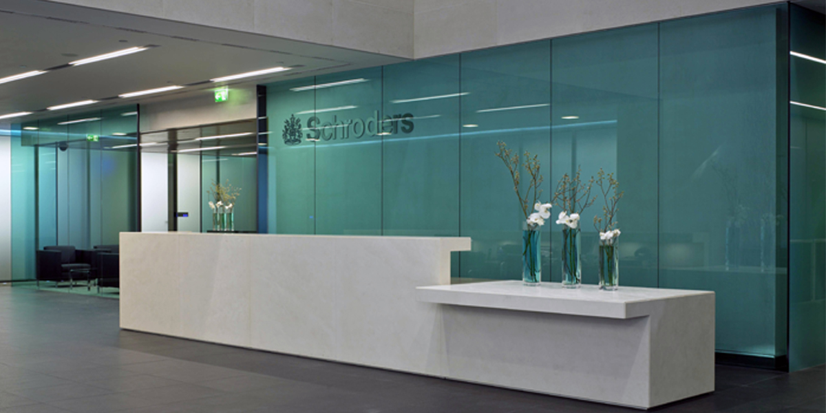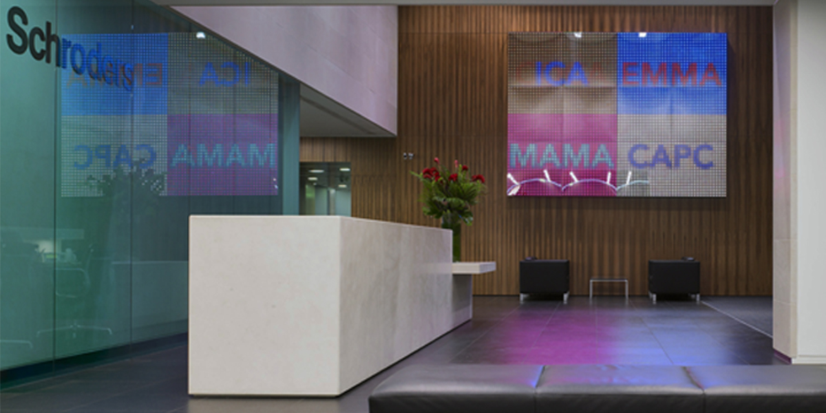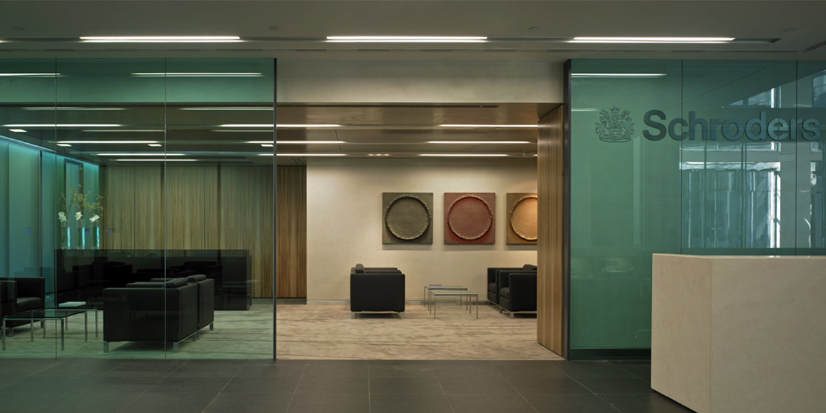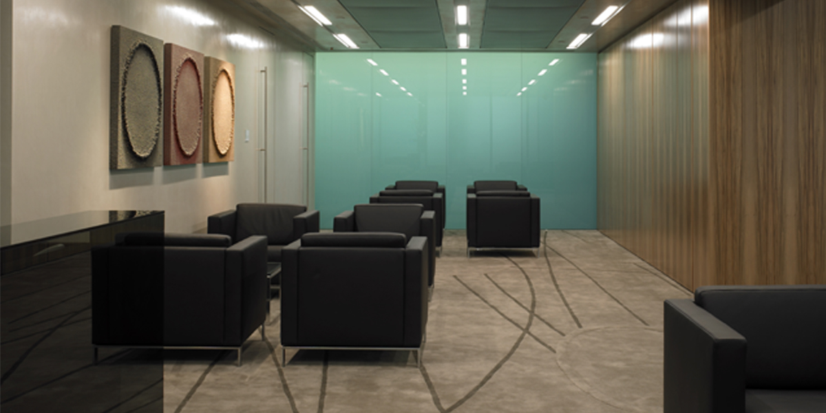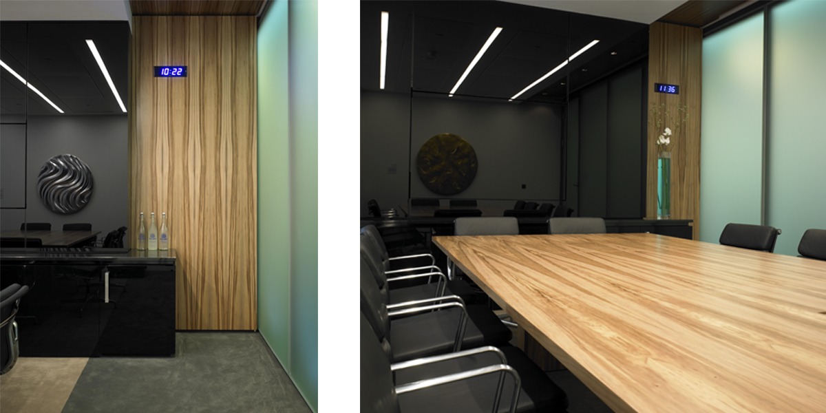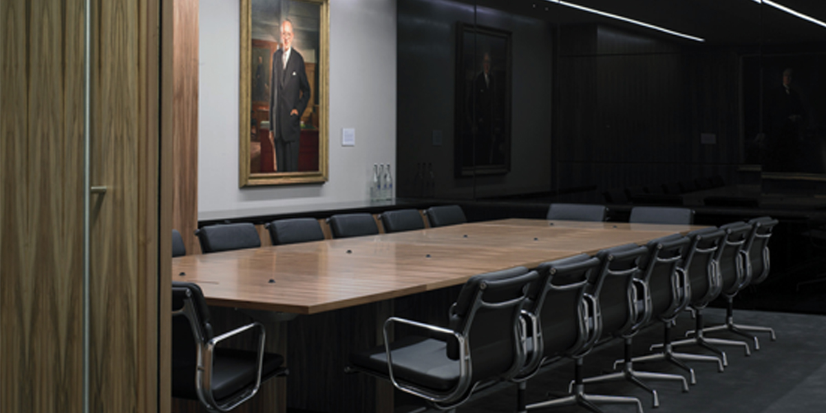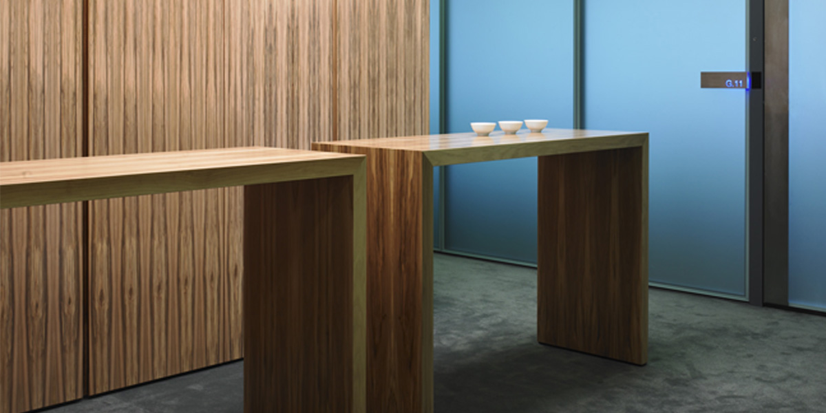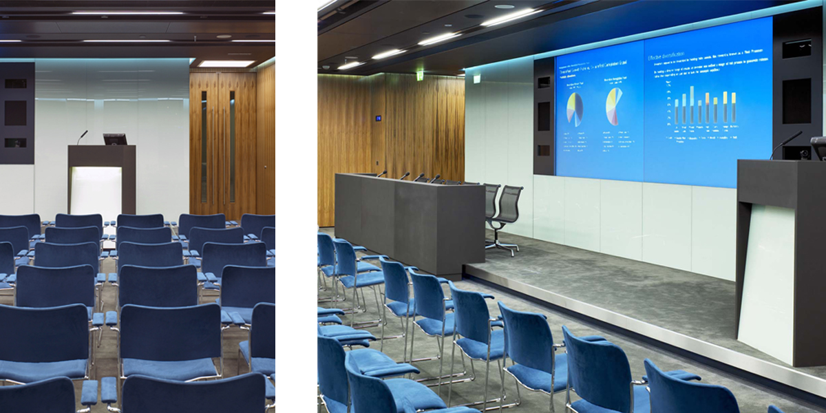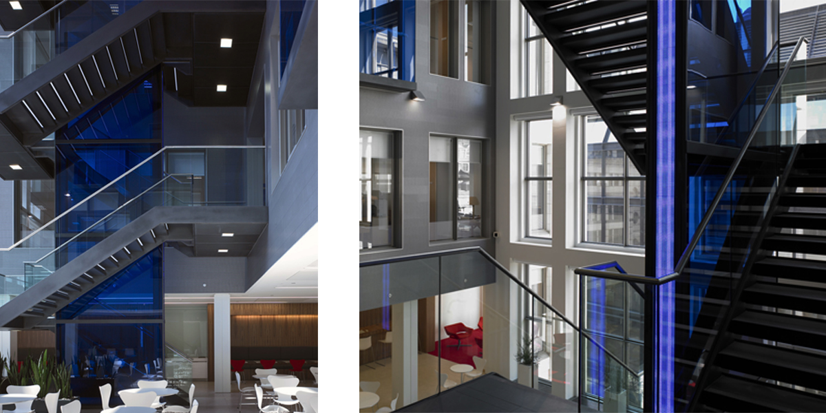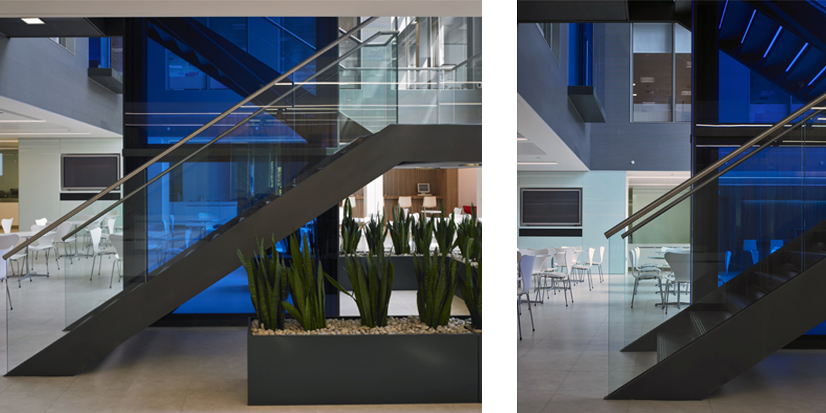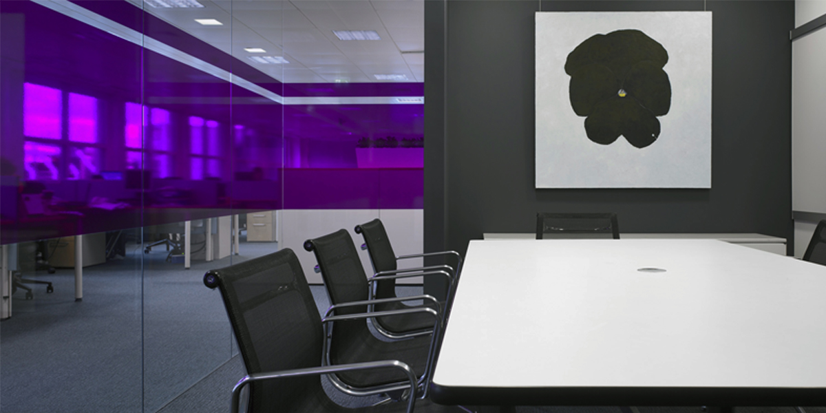Schroders Headquarters
We carried out a total office refurbishment of Schroder’s Headquarters whilst the staff was in continuous occupation. We re-planned the reception area so that visitors were catered for in a new dedicated conference suite. This removed the need to pass through the security barriers. We repurposed the existing unused atrium into a staff cafeteria, with a dramatic new staircase that linked the staff floors together.
We designed this originally with HLW. Originate subsequently returned to Schroders to create a new concept for the Lecture Hall/Screening Room and reconfigure some of the meeting spaces.
